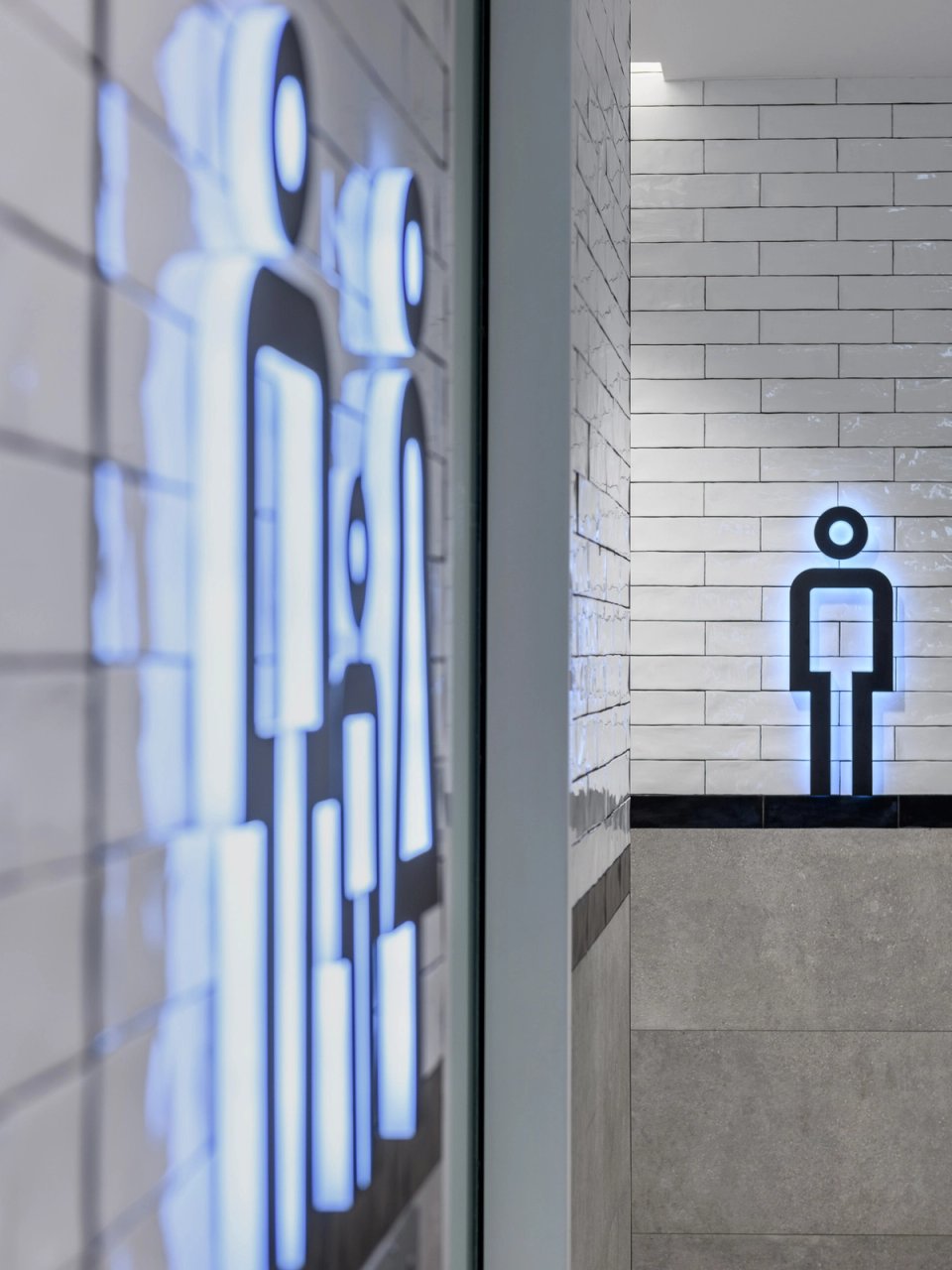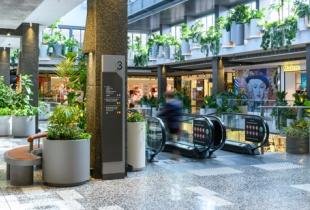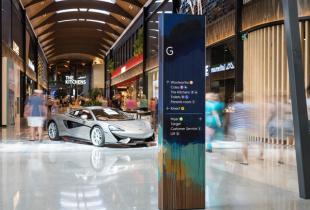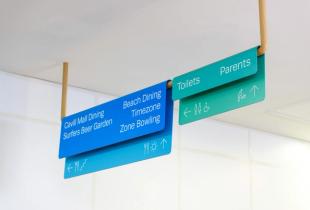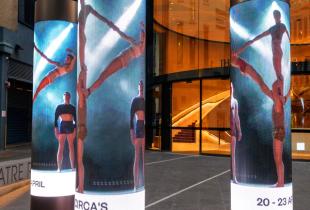Castle Towers
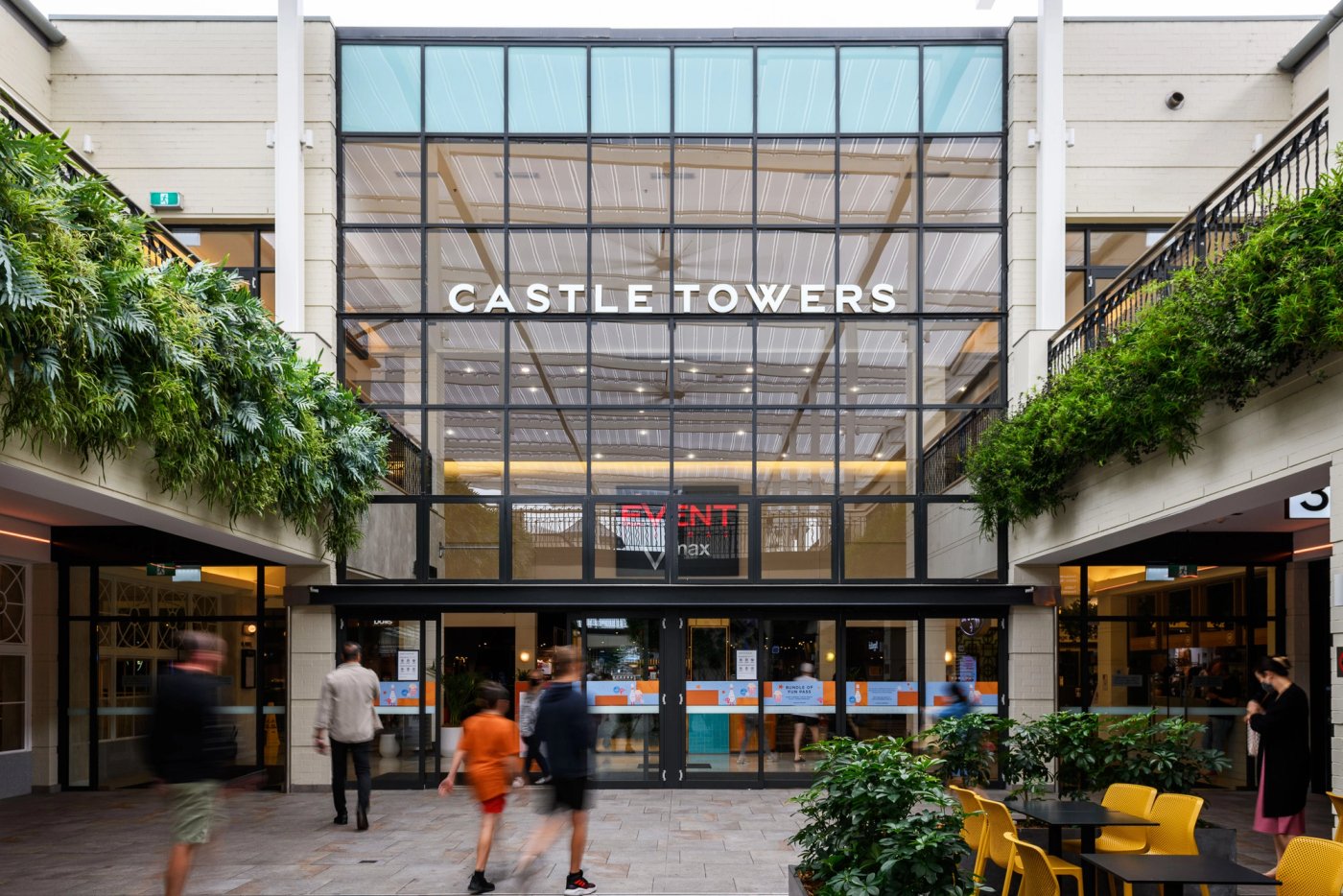
Client
QIC GRE
Location
Castle Towers
Castle Hill, NSW 2154
Sector
Mixed Use, Hospitality, Retail
Project Timeline
2017 - Current
Collaborators
Architect – Buchan Group
Builder – Construction Control
Project Manager – Turner & Townsend Thinc
Signage Contractor – Singleton Moore Signs, Bentleigh Group
Photographer – Rix Ryan Photography
Strategic Spaces have been engaged as wayfinding consultants on this impressive site since late 2017. During this time, we have designed a wayfinding strategy and concept for the site and in addition to this, have undertaken several wayfinding design projects for individual areas.
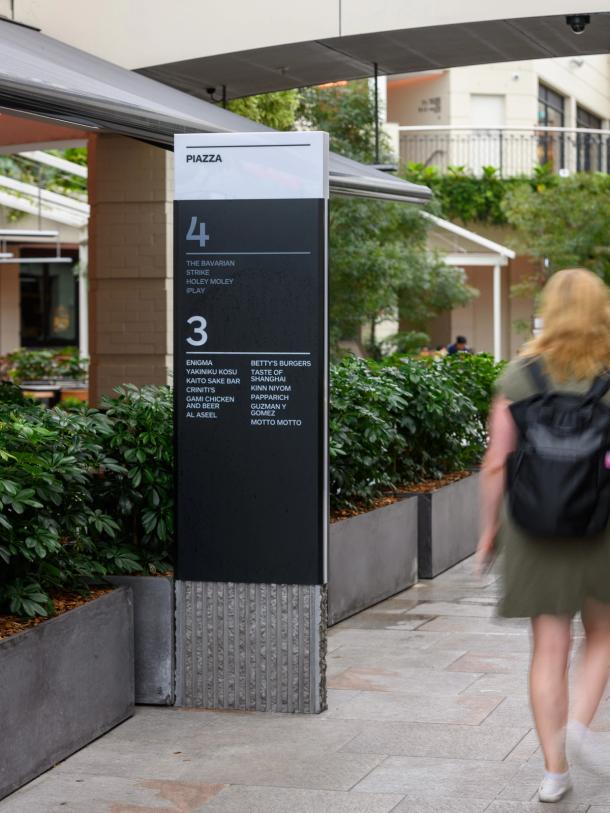
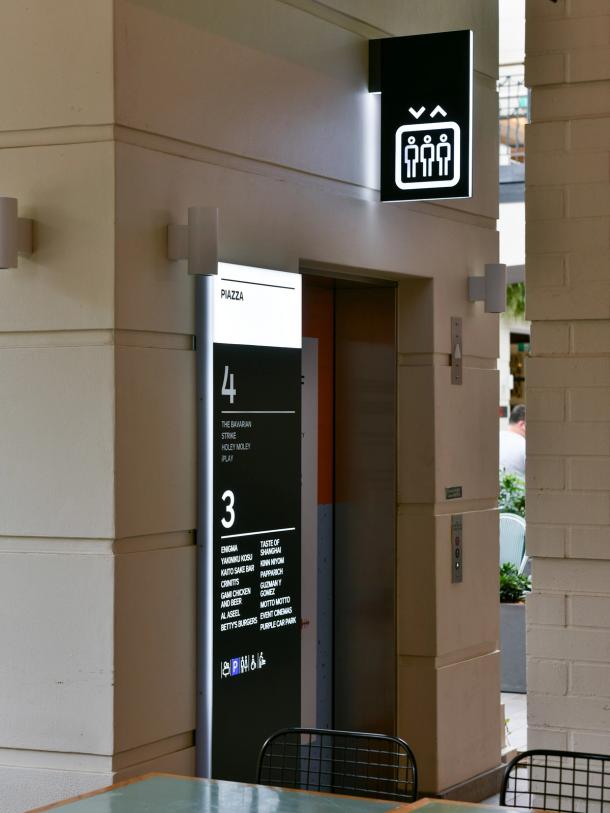
Located in Castle Hill, 30km north-west of the Sydney CBD, Castle Towers is a premium retail and entertainment destination, with a generous floor plate, numerous parking options and direct connections to the Sydney Metro line. As one of the largest shopping centres in Australia, the centre boasts Major retailers Myer, David Jones, Big W, Target, Coles, Kmart and ALDI.
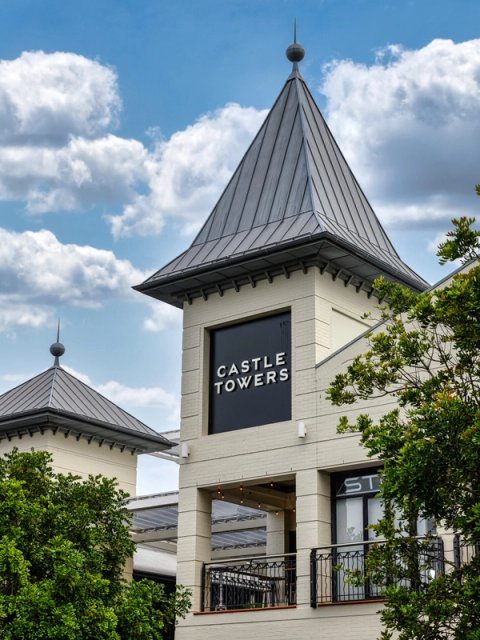
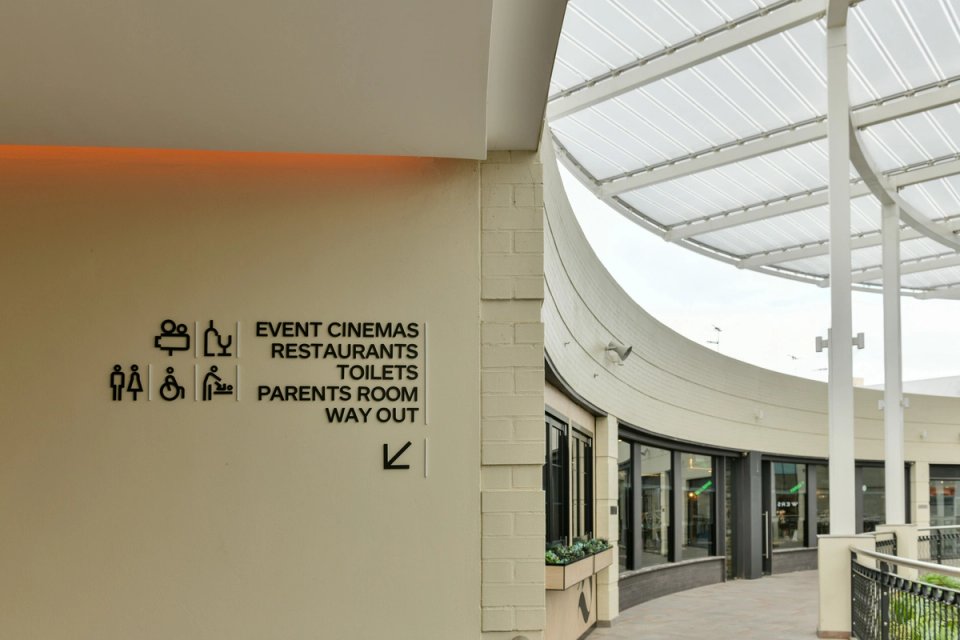
Our wayfinding concept for The Piazza took its cues from the inner-urban aesthetic of the precinct, utilising a bold and monochromatic graphic visual language, which complements the architecture and interior arrangement.
Upon arrival at the Piazza, patrons are greeted by updated centre branding, integrated into the façade and a bold yet elegant totem, incorporating a raw and robust base plinth with subtle textural nuances.
Moving throughout, directional signage focuses on large scale, stylised pictograms to deliver succinct messaging with an elevated design quality. Internal and side illumination is used for consistency through to the rest of the signage suite within the precinct.
Extending into the mall spaces, our temporary wayfinding system and amenities signage suite maintains a level of uniformity through information design, to ensure a cohesive visual thread. Our strategy, however is to maintain the Piazza as an insular wayfinding system, which aims to separate the dining precinct from the balance of the site, so that patrons do not feel like they are dining at a shopping centre.
