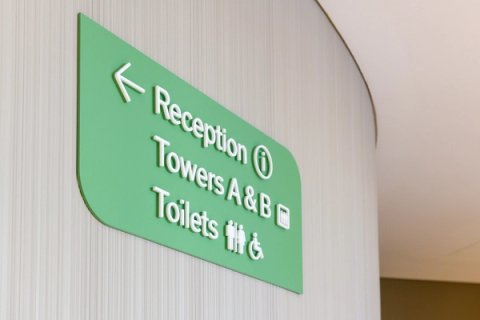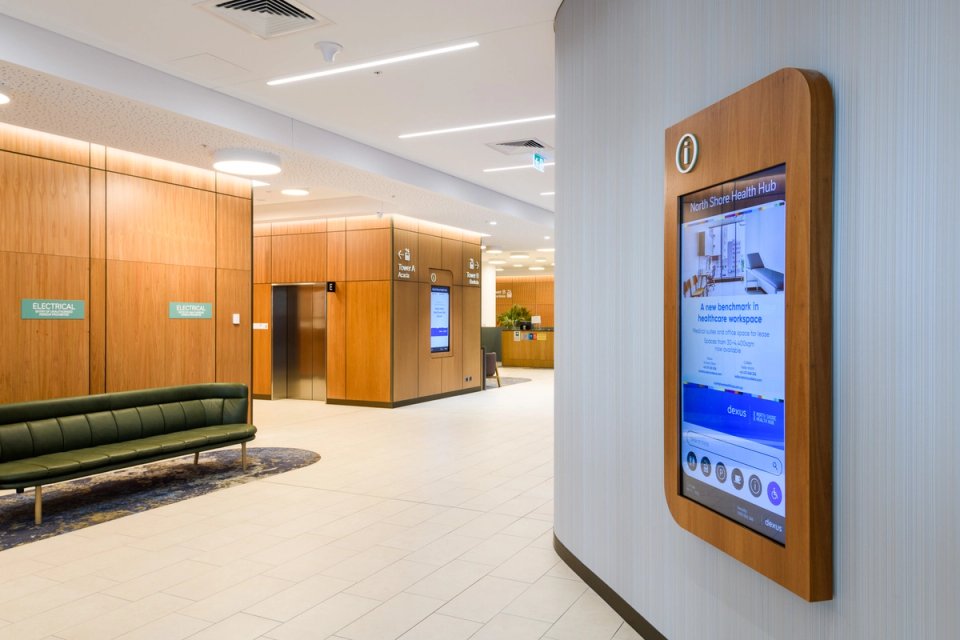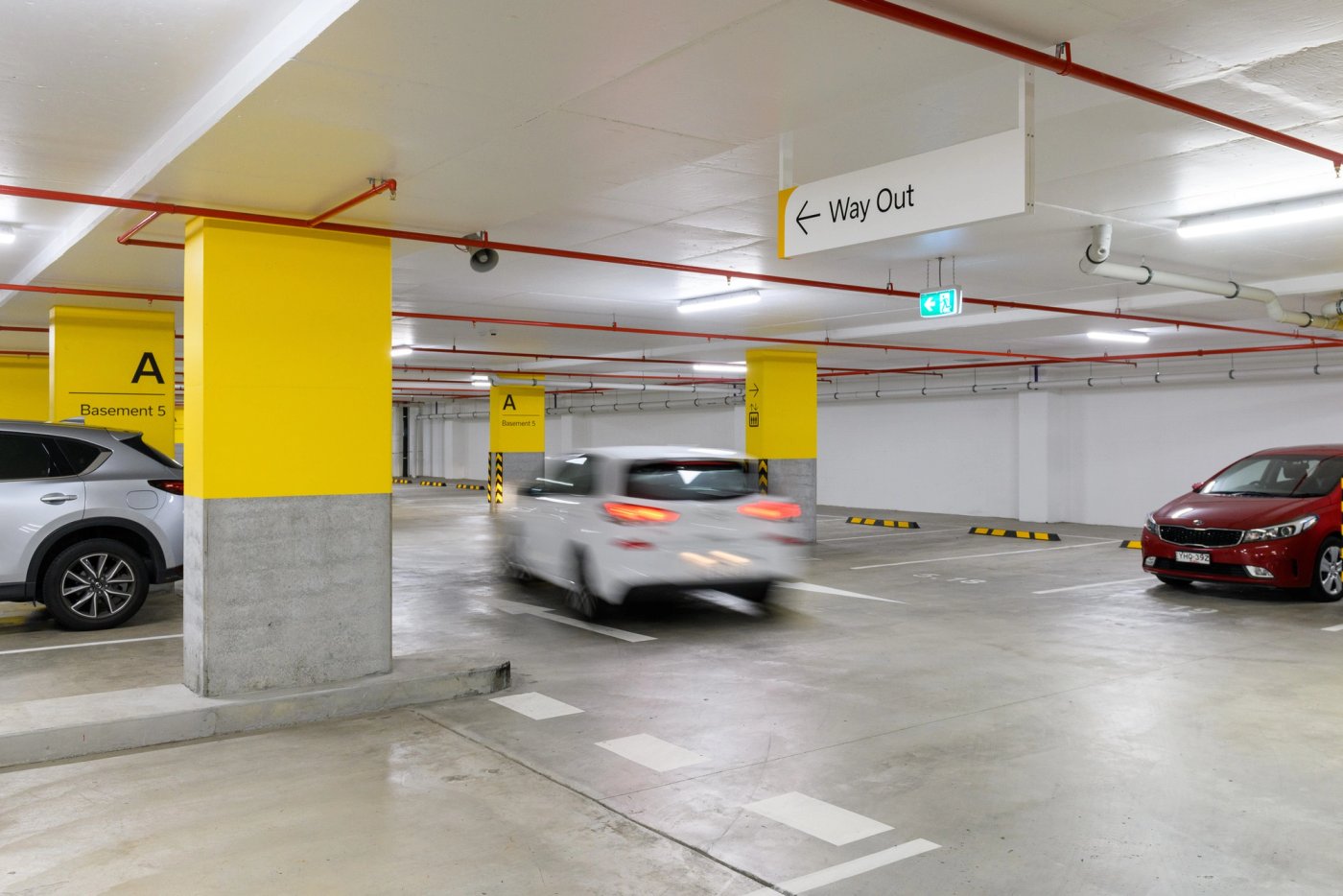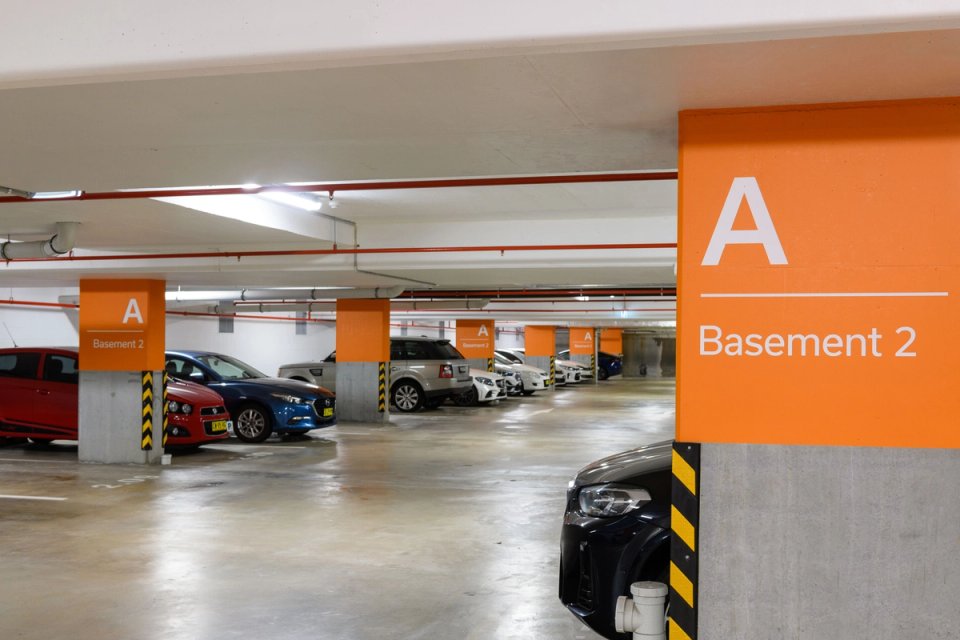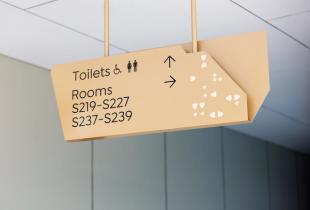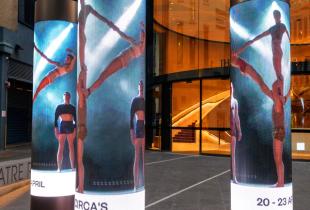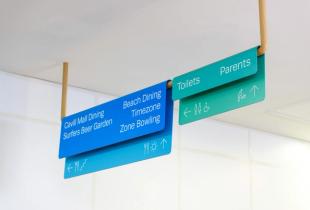North Shore Health Hub
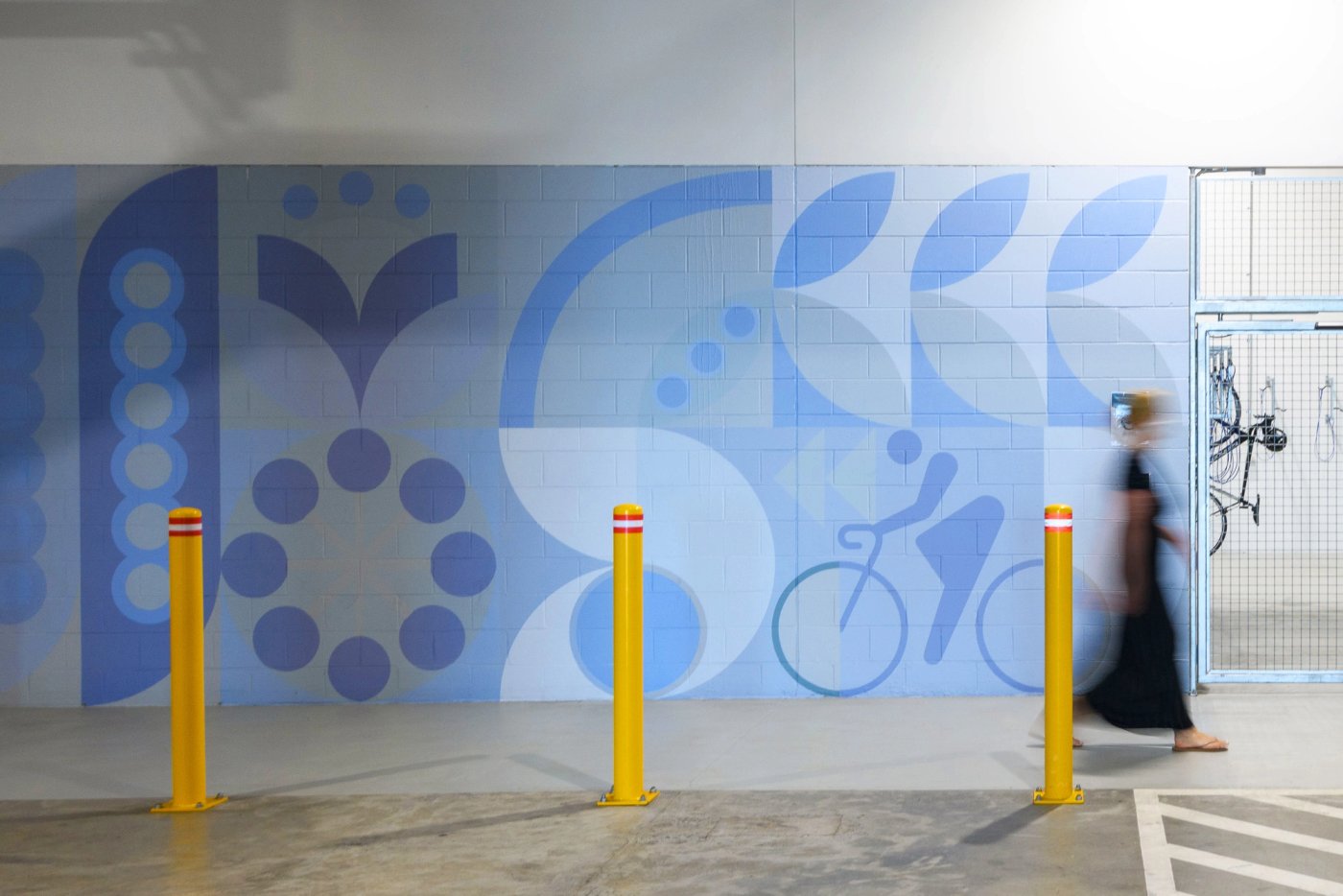
Client
Dexus
Location
7 Westbourne Street
St Leonards, NSW 2000
Sector
Health
Project Timeline
2020 - 2021
Collaborators
Architect – Billard Leece Partnership Pty Ltd
Builder – Roberts Co
Project Manager – Savills Australia
Signage Contractor – AW Signs
Photographer – Rix Ryan Photography
Inspired by Australian flora, with a warm and natural material palette, we designed a user-friendly system that allows for simple and clear navigation across the common areas of the facility and car park.
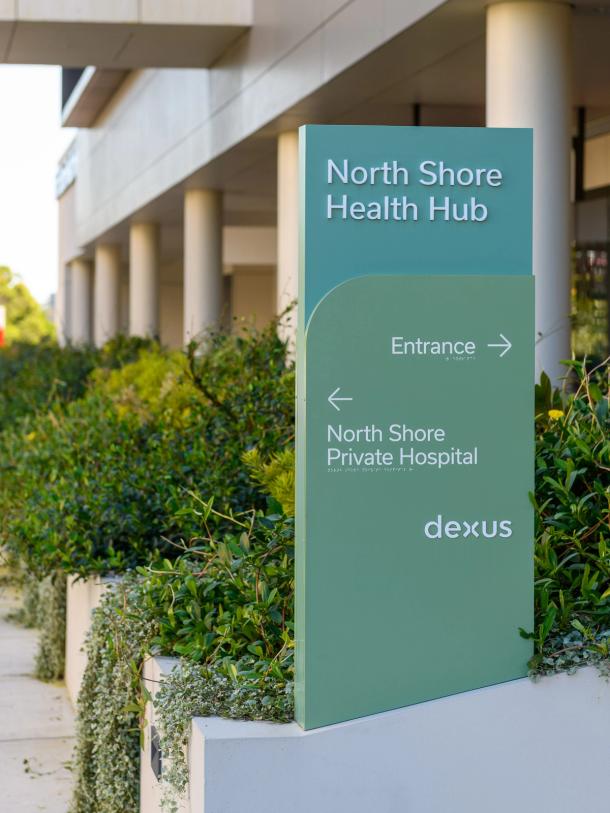
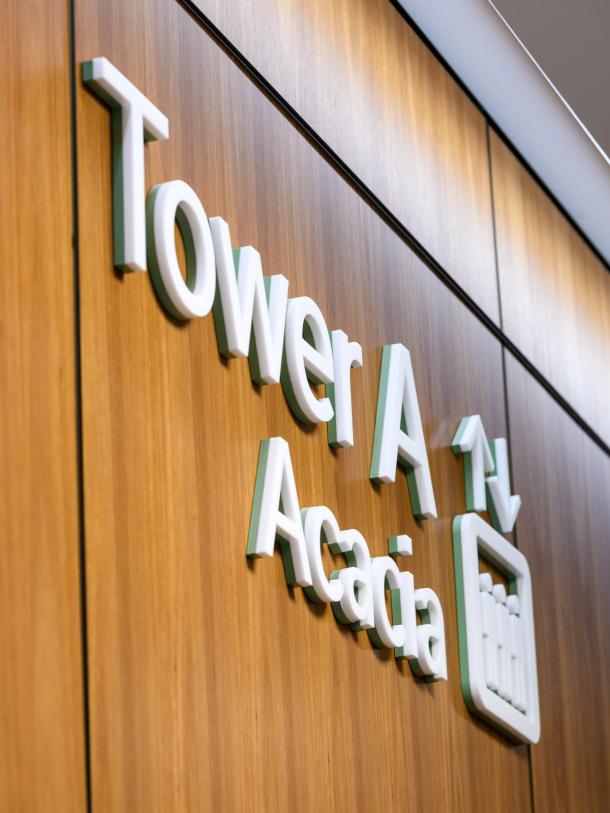
North Shore Health Hub is a purpose built health facility, positioned within 10 minutes walking distance from St Leonards train station, and sitting opposite Royal North Shore Hospital and North Shore Private Hospital, on the lower North Shore of Sydney.
Home to leading health care specialists Ramsey Health Care, North Shore Radiology and GenesisCare, the precinct comprises of consulting suites across two buildings, dining options, a bridge link to the North Shore Private Hospital, 300+ car spaces and premium end of trip amenities.

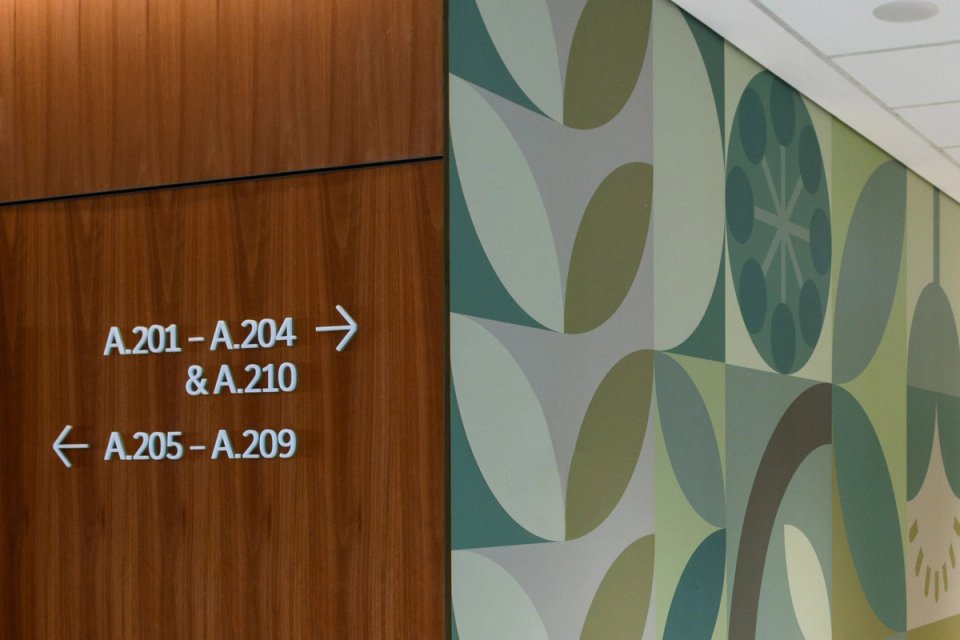
Our design responded to a native medicinal botanicals narrative, including layered, curved details and multi-tonal colour applications, as found in native Australian flora.
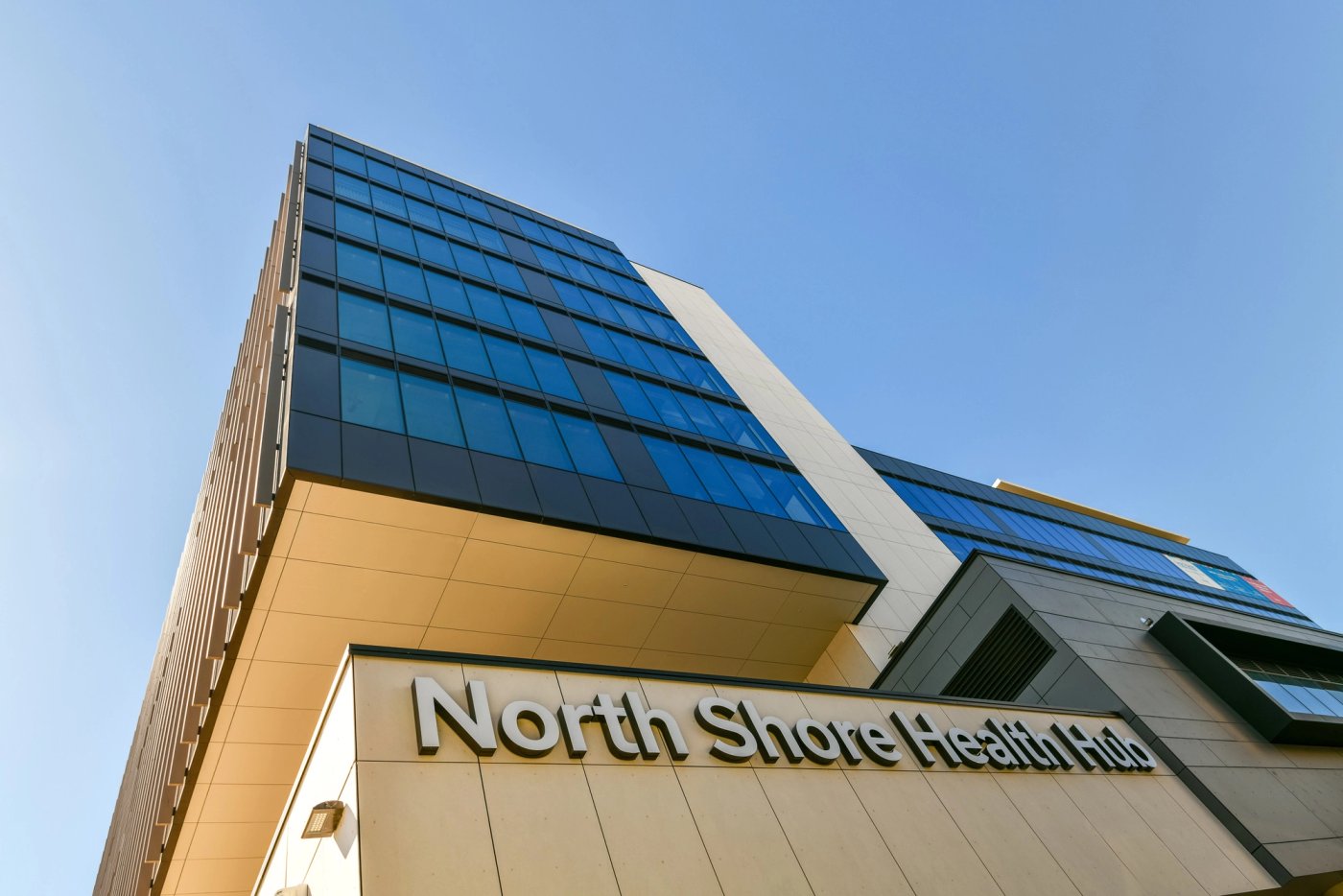
Combined with a clean and elegant typography, the wayfinding system incorporated subtle, natural tones and organic layered forms to complement the architecture, creating a calming and welcoming healthcare environment, which prioritised user experience.
